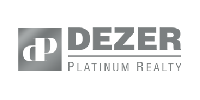faena
Residence
Where Art, Luxury, and Oceanfront Living Converge
Redefining Miami’s Most Iconic Lifestyle
An Invitation to the Best of Miami
Redefining Elegance and Coastal Living in the Heart of Miami
This is an entirely new proposal for how to live in Miami. These aren’t just views of the water. This is an open window with a breeze coming off the bay. Dinner on the veranda with the sunset refracted in the water. A home steeped in romance and warmth with a buzzing city waiting beyond.”
Mediterranean style spa & wellness
Inspired by the thermal spas on the Italian island of Ischia, Faena Residences' spa redefines wellness with a stunning relaxation lounge, opulent plunge pools, saunas, steam rooms, and a variety of exclusive treatment options.
waterside gardens
Designed by the renowned landscape architects at Enzo Enea, these private gardens are adorned with native flowering trees, offering a serene retreat for moments of peace and contemplation.
an elevated pool deck
Bask in the sun, socialize, or find tranquility on the elevated pool deck located on the fifth floor. Fully serviced and equipped with luxurious lounges, this meticulously designed space invites refined indulgence.
fitness studio
A state-of-the-art fitness studio designed for holistic well-being. It features premium training equipment and offers private group or individual training sessions.
MFG restaurant & bar
Experience unparalleled dining at the MFG restaurant and bar. Every detail reflects excellence in hospitality and cuisine, creating the perfect setting for a sophisticated lifestyle.
The Sky Bridge
A three-story architectural marvel connecting the two towers. Featuring a restaurant, bar, lounges, an infinity-edge pool, and cultural spaces for events and social gatherings.
neighborhood
AT WATER’S EDGE, WITH THE BEST OF MIAMI AT YOUR DOOR
Stroll along the promenade in the morning, explore world-class museums by midday, savor fine wine from the Loire Valley, and indulge in authentic Italian pasta by evening.




Building Features
- Two impressive 68-story towers along the river, connected by a majestic Sky Bridge.
- 406 residences ranging from one to four bedrooms, with sizes varying from 716 sq. ft. to 3,149 sq. ft.
- 20 River Lofts with areas between 1,315 sq. ft. and 1,384 sq. ft.
- 4 Sky Lofts ranging from 2,288 sq. ft. to 6,301 sq. ft.
- Exclusive penthouses available upon request.
- Stunning views of the Miami River, the city skyline, and Biscayne Bay.
- Exclusive access to Riverfront Park and the riverside promenade.
Residence Features
- Designed by Bryan O’Sullivan, reflecting Faena’s unmistakable style.
- Exclusive elevator lobbies, both private and semi-private.
- Open floor plans designed to maximize views of Biscayne Bay, the Miami River, and the city skyline.
- All residences are delivered fully finished, equipped with high-quality flooring, kitchens, and bathrooms.
- State-of-the-art appliances.
- Floor-to-ceiling impact-resistant glass sliding doors that seamlessly integrate indoor and outdoor spaces.
- Expansive outdoor terraces, with a depth of 3 meters, perfect for enjoying panoramic views.
- Pre-installed infrastructure for smart home technology.
- Prepared for designer lighting systems and high-end audio/video solutions.
Apartment Plans Faena Residences
full Floor residences – East
full Floor residences – South
DEPOSIT STRUCTURE
5% at Reservation
5% 45 days after Signing Contract
10% 120 days from Signing Contract
10% at Groundbreaking
10% 12 Months after Groundbreaking
10% Pouring of Highest Residential Unit
50% at Closing




















